MIGARDEN Stage Designs
Stage Design
For Migarden’s series of events at NAMA Milano, MERGE developed a trilogy of advanced stage designs that merged architectural intervention, large-scale LED structures, and responsive visuals. Each installation was conceived as a site-specific environment, transforming the venue into an immersive space where sound, light, and spatial perception converged.
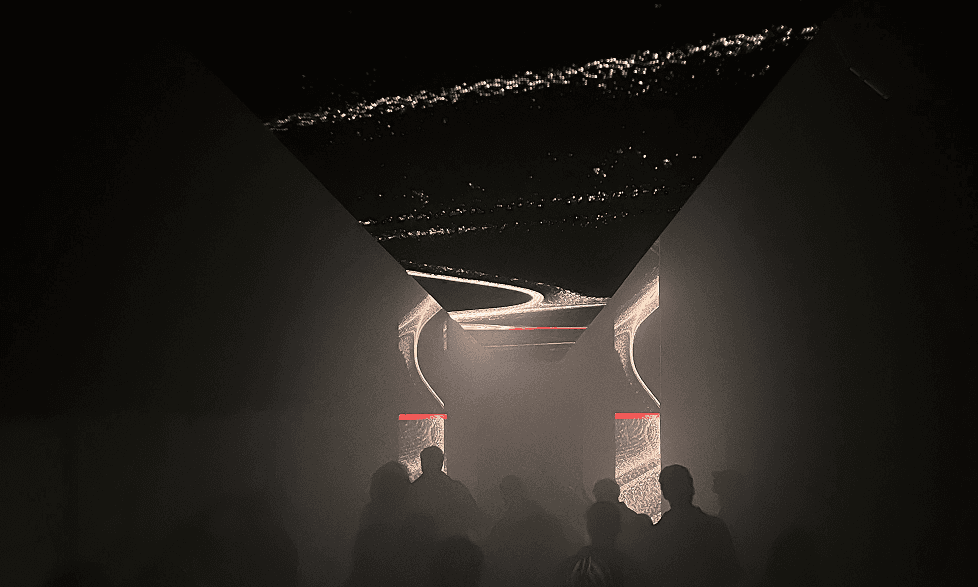
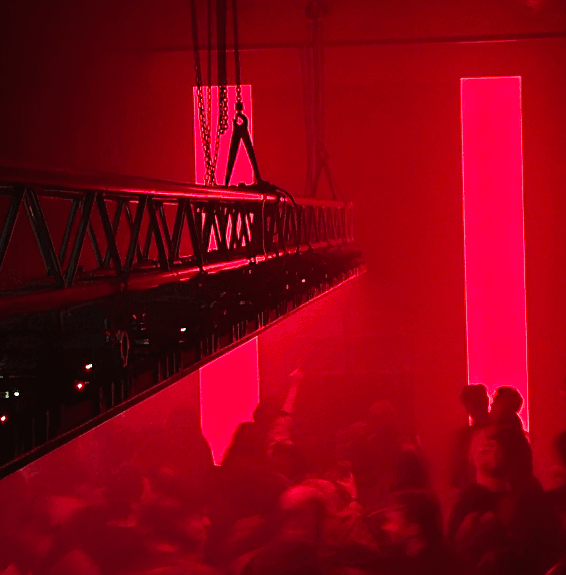
Created for the Design Week at NAMA Milano, the work plays with the idea of an artificial sky and a dynamic landscape, staging a structure that challenges perception and creates a total immersion experience. An installation suspended above the audience's heads, consisting of a 8m long strip of LED wall and two side columns rising from the floor.
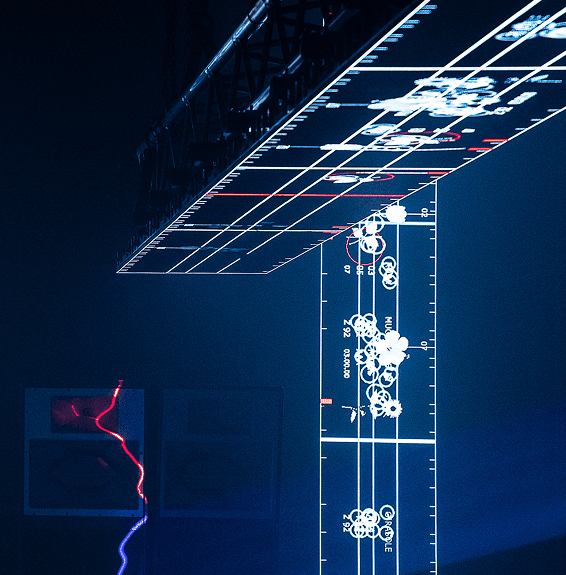
Conceived as both a functional skeleton and an architectural element, the metal design allowed for concealed cabling, adjustable mounting points, and seamless integration of hardware. Within this robust chassis, the visuals—composed of moving particles and data-driven forms—transformed the LED surface into a continuously evolving digital canvas
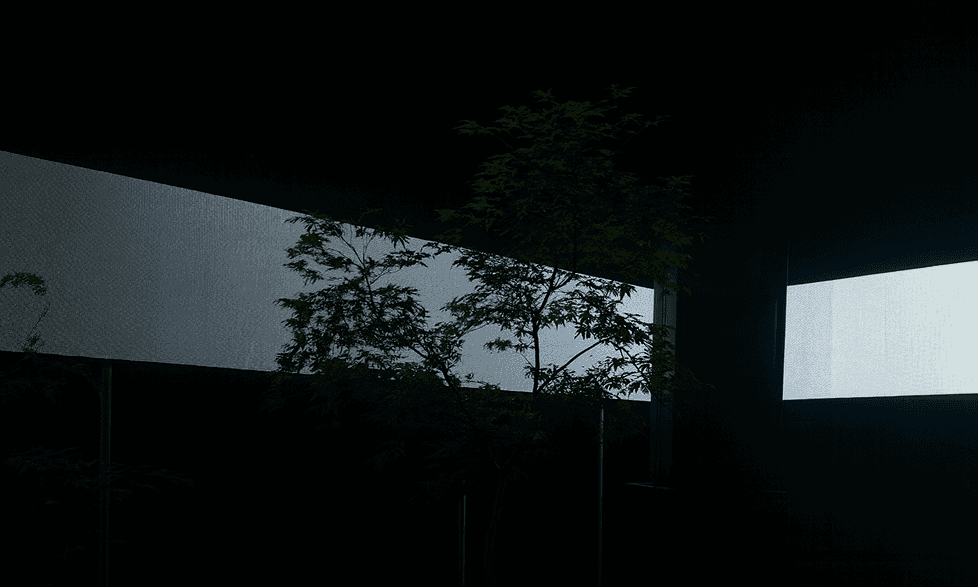
Designed as stage design for the Dancefloor of NAMA during the month of May, this installation formed a continuous horizon in motion. We designed an uninterrupted band of visuals that functioned as a dynamic architectural skin, enveloping the space and dissolving its physical boundaries.
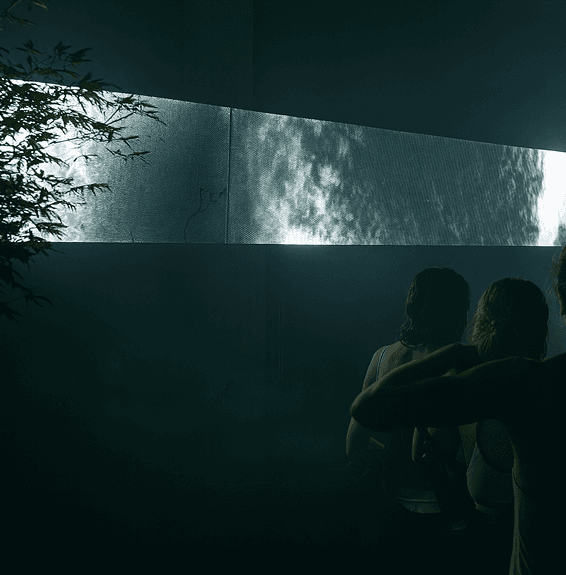
The installation consisted of a 22 meters long strip of LED wall covering the entire back wall and extending along the sides of the two perpendicular walls. This installation created a continuous visual frame that enveloped the space, transforming the dance event into an immersive experience.
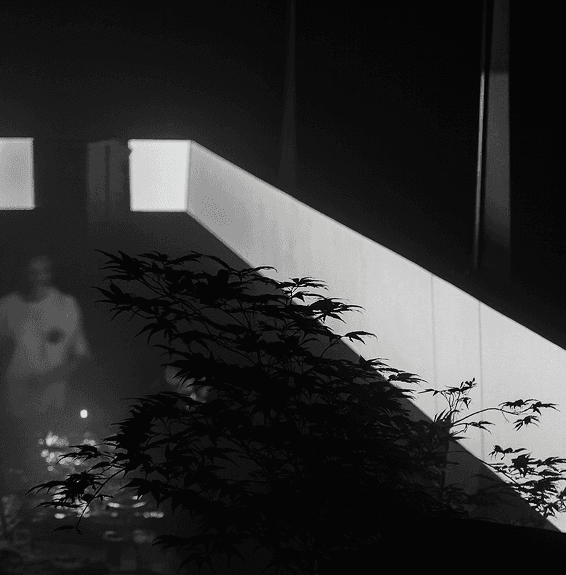
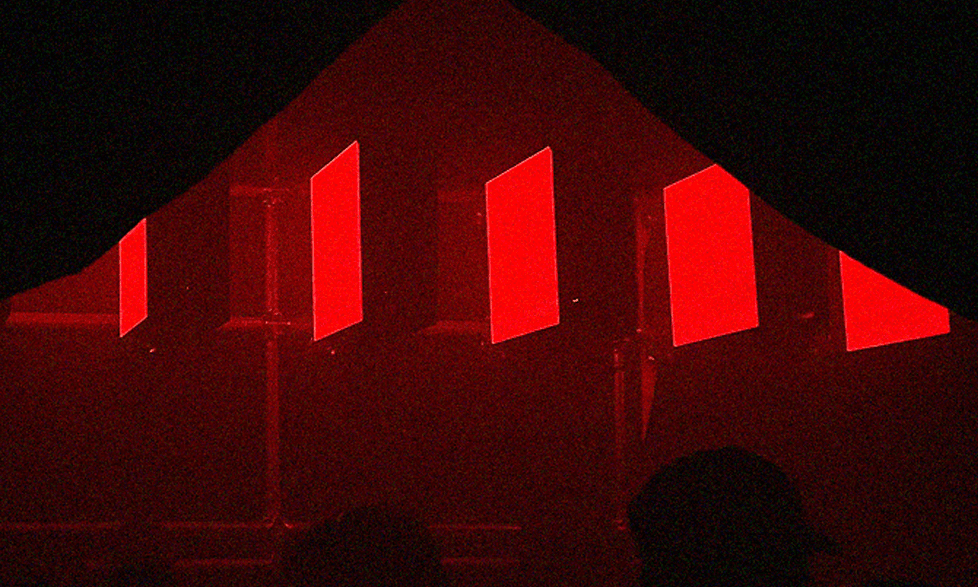
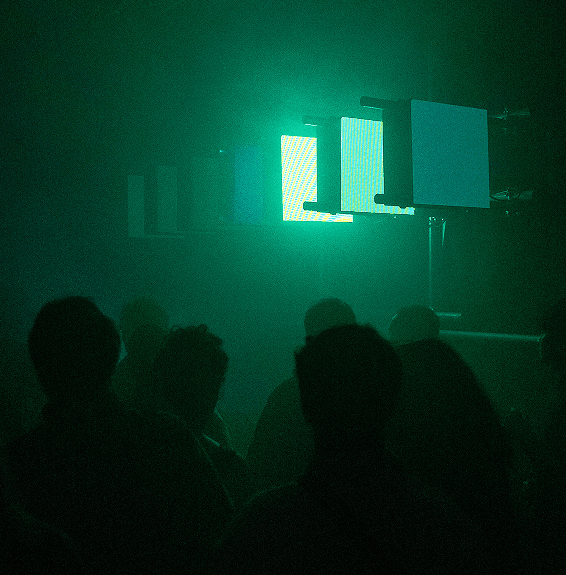
Created for the third Migarden event at NAMA, the work staged a conceptual play of symmetry and opposition. Eight LED wall tiles, arranged front and back in a linear sequence, displayed green on one side and red on the other, shifting the space’s atmosphere depending on the viewer’s position.
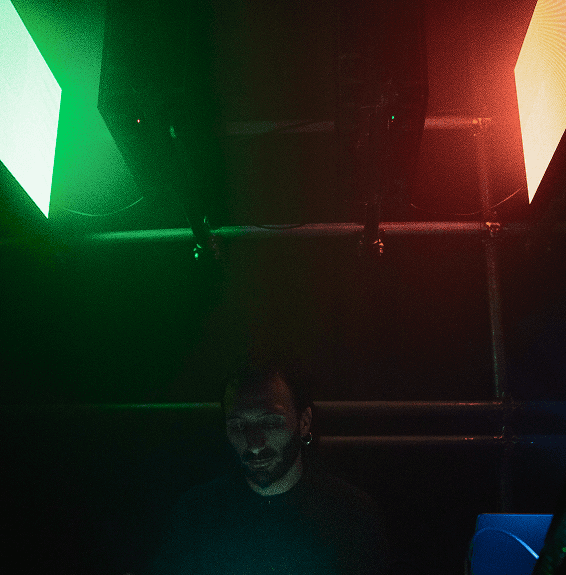
This chromatic duality invited movement across the room, while animations synchronized with the audio flowed along the composition, translating musical variation into a dynamic dialogue between sight and sound. Within this mirrored setup, the installation transformed perception into an active, spatial experience.
MIGARDEN Stage Designs
Stage Design
For Migarden’s series of events at NAMA Milano, MERGE developed a trilogy of advanced stage designs that merged architectural intervention, large-scale LED structures, and responsive visuals. Each installation was conceived as a site-specific environment, transforming the venue into an immersive space where sound, light, and spatial perception converged.

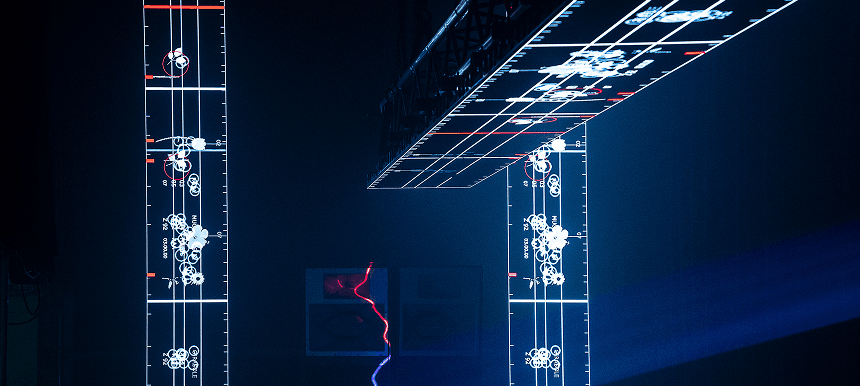
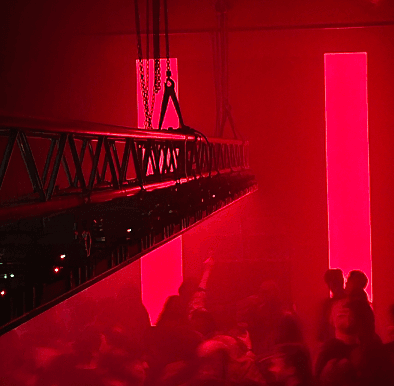
Created for the Design Week at NAMA Milano, the work plays with the idea of an artificial sky and a dynamic landscape, staging a structure that challenges perception and creates a total immersion experience. An installation suspended above the audience's heads, consisting of a 8m long strip of LED wall and two side columns rising from the floor. Conceived as both a functional skeleton and an architectural element, the metal design allowed for concealed cabling, adjustable mounting points, and seamless integration of hardware. Within this robust chassis, the visuals—composed of moving particles and data-driven forms—transformed the LED surface into a continuously evolving digital canvas

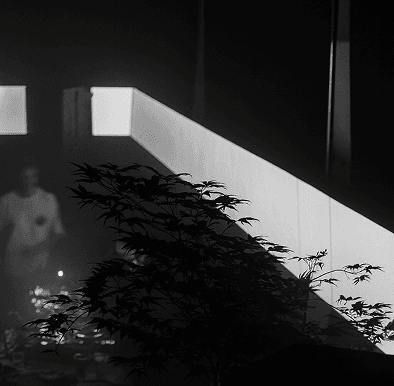
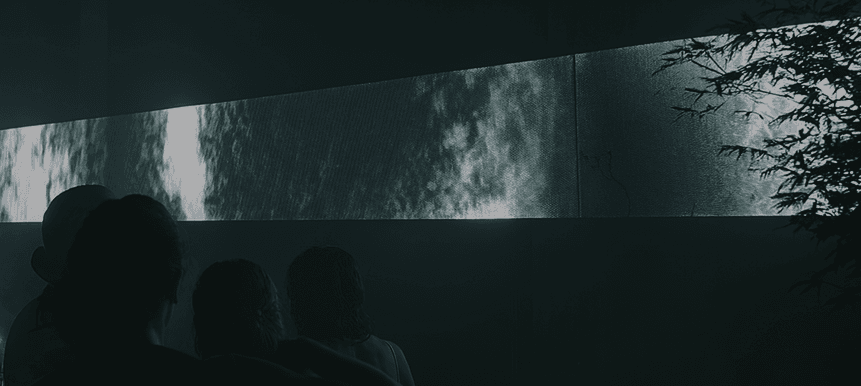
Designed as stage design for the Dancefloor of NAMA during the month of May, this installation formed a continuous horizon in motion. We designed an uninterrupted band of visuals that functioned as a dynamic architectural skin, enveloping the space and dissolving its physical boundaries. The installation consisted of a 22 meters long strip of LED wall covering the entire back wall and extending along the sides of the two perpendicular walls. This installation created a continuous visual frame that enveloped the space, transforming the dance event into an immersive experience.

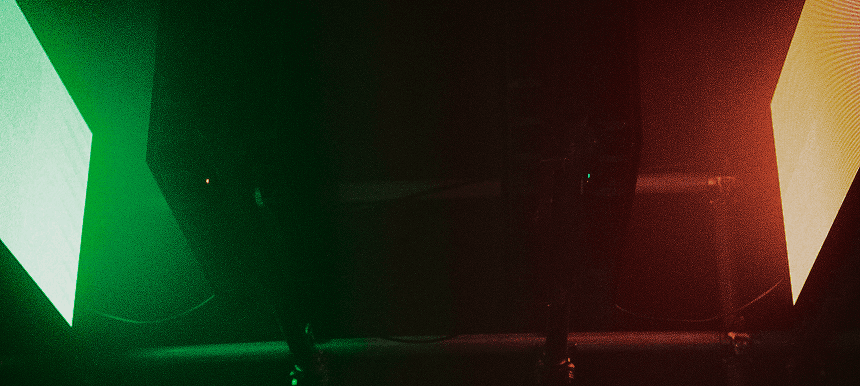
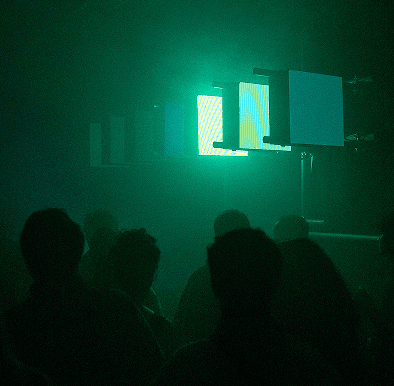
Created for the third Migarden event at NAMA, the work staged a conceptual play of symmetry and opposition. Eight LED wall tiles, arranged front and back in a linear sequence, displayed green on one side and red on the other, shifting the space’s atmosphere depending on the viewer’s position. This chromatic duality invited movement across the room, while animations synchronized with the audio flowed along the composition, translating musical variation into a dynamic dialogue between sight and sound. Within this mirrored setup, the installation transformed perception into an active, spatial experience.